

Greene & Greene Interior Makeover
Fine woodwork inspired by the designs of the Arts & Crafts Movement
We have moved. Our new address is:
25675 Taladro Circle, Suite D, Mission Viejo, Ca. 92691
Tel:(949) 461- 9558 Email:heartoak@ix.netcom.com


|
Site Navigation
About us Home Ordering Door Gallery Exterior Doors Interior Doors Warranty Door Construction Door Hardware Interior Woodwork G & G Makeover Built-in Cabinets Trim & Details Furnishings Gallery Tables Chairs Cabinets & Casework Segmented Vessels & Urns Stickley * Roycroft * Limbert * Greene & Greene * Shop of the Crafters The following photographs show the level of detail that this owner / architect wished to achieve. It is my hope that this will serve as inspiration to you. 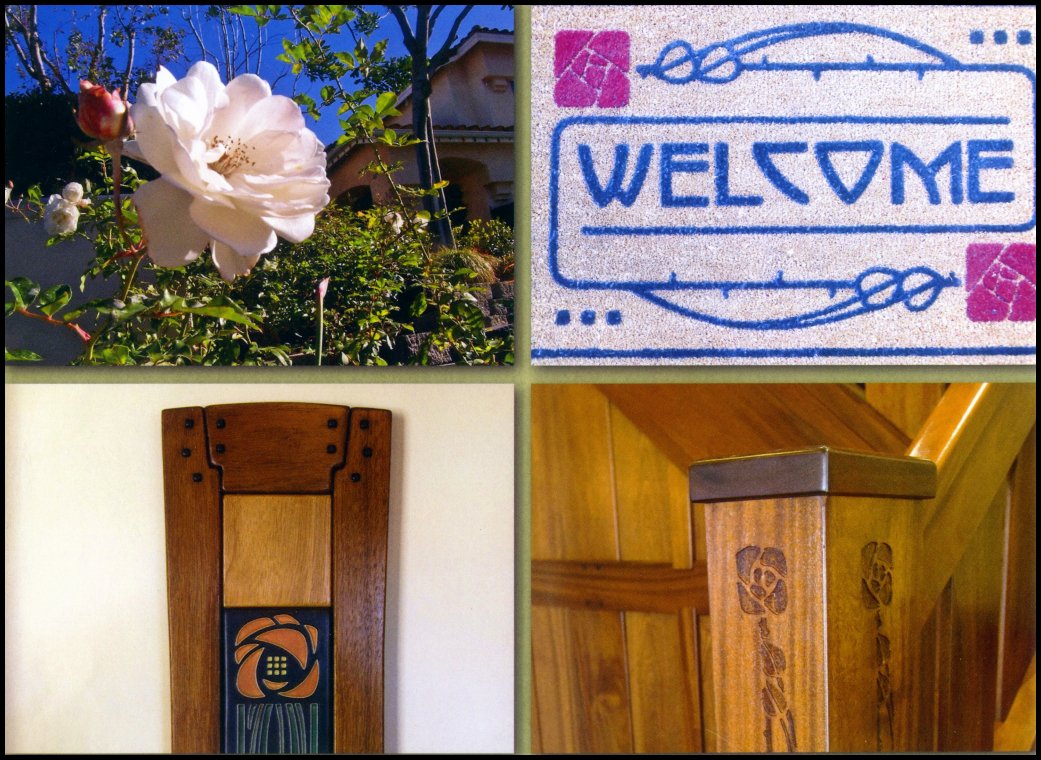
The Greenehaven project is a collaborative effort between Homeowner / Architect Dave Sheegog and Jeff Balazs of Heart of Oak Workshop. I truly believe that the concept for this project began several years ago when Dave was an architectural student at UC Berkeley. Dave was fortunate enough to spend a year living in the historic and magnificent Thorsen House. Surely that life experiance and the daily exposure to the beauty and serenity that living in a real masterpiece is something we can all appreciate. I am certain that this exposure lead to Dave's desire to treat his wonderful family to this Greene & Greene inspired home makeover. Through careful planning and a great deal of creative thinking we were able to achieve these results in a existing tract home here in Southern California. It should be noted that exterior of the home was not modified other than door and window replacements and the addition of a few skylites. Given these constraints and the fact that the family remained in the home during entire effort the transformation of this home is truly spectacular. All of the woodwork, furnishings (except the dining table and a few other pieces) and all of the leaded art glasswork you see in these photos were created by Heart of Oak Workshop. The wood used is African mahogany with Wenge accents. The stain and finish was developed by Dave and myself to achieve a reasonable Greene & Greene look while utilizing the best protective finish that modern chemistry has to offer. All the finish used is water based low VOC material out of respect for another "Green" movement. Jeff Balazs 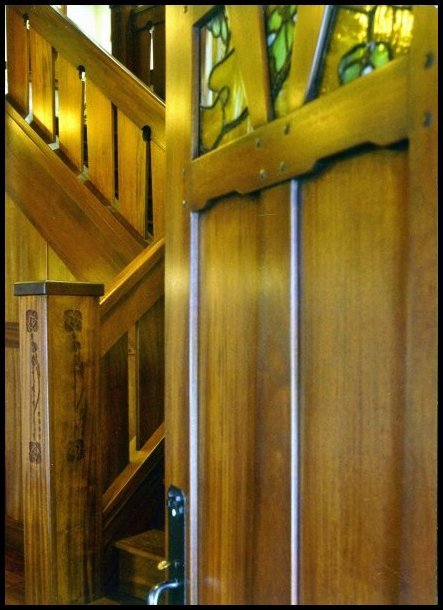
A view of the entry and staircase 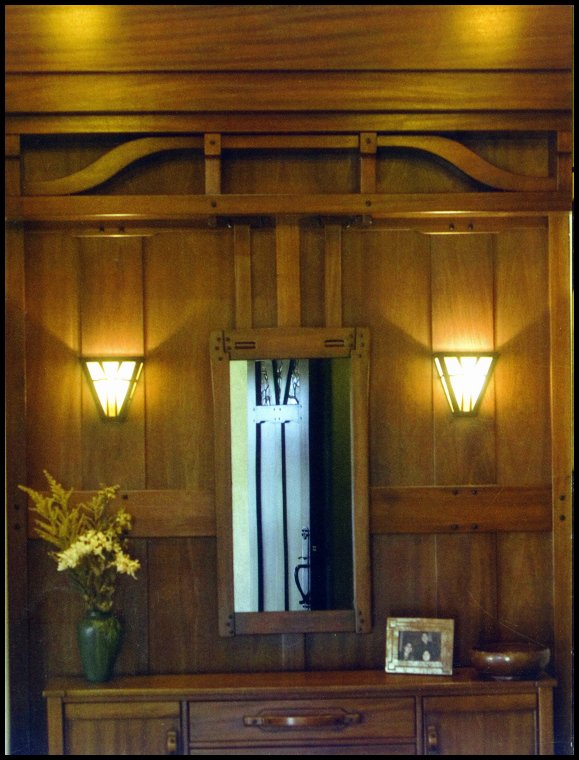
Paneling with trusses, custom mirror and entry table 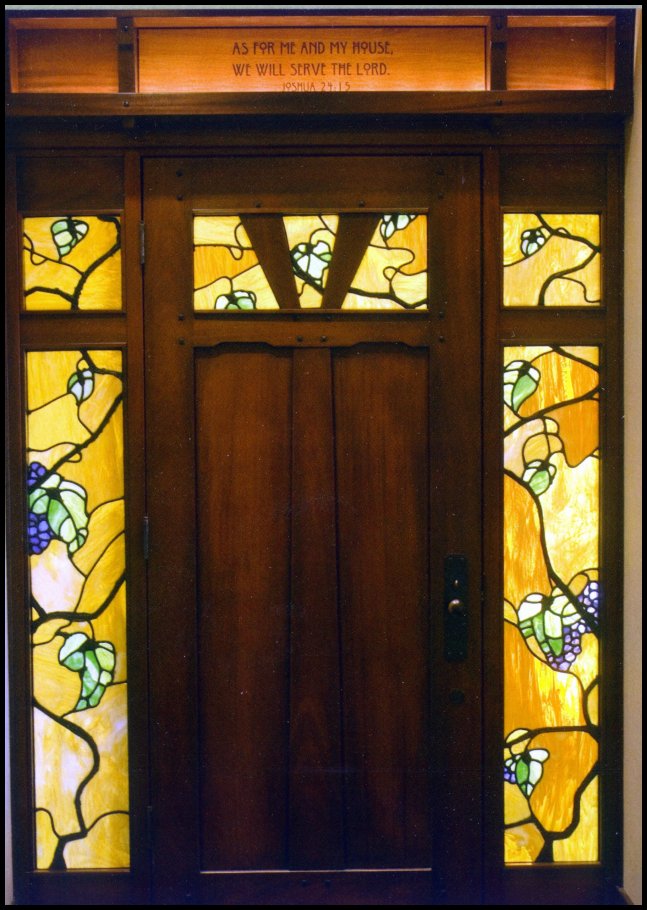
Inside view of entry and custom leaded glass 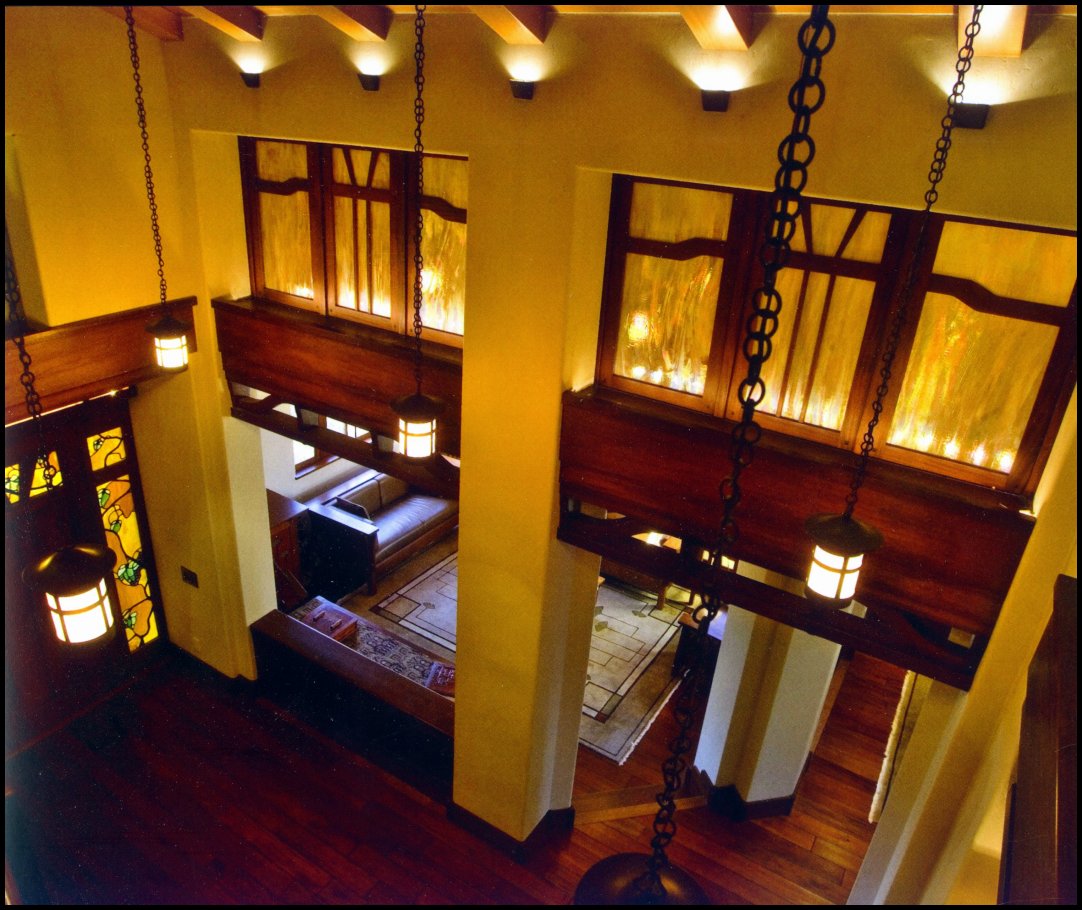
A view of the entry and living room from staircase 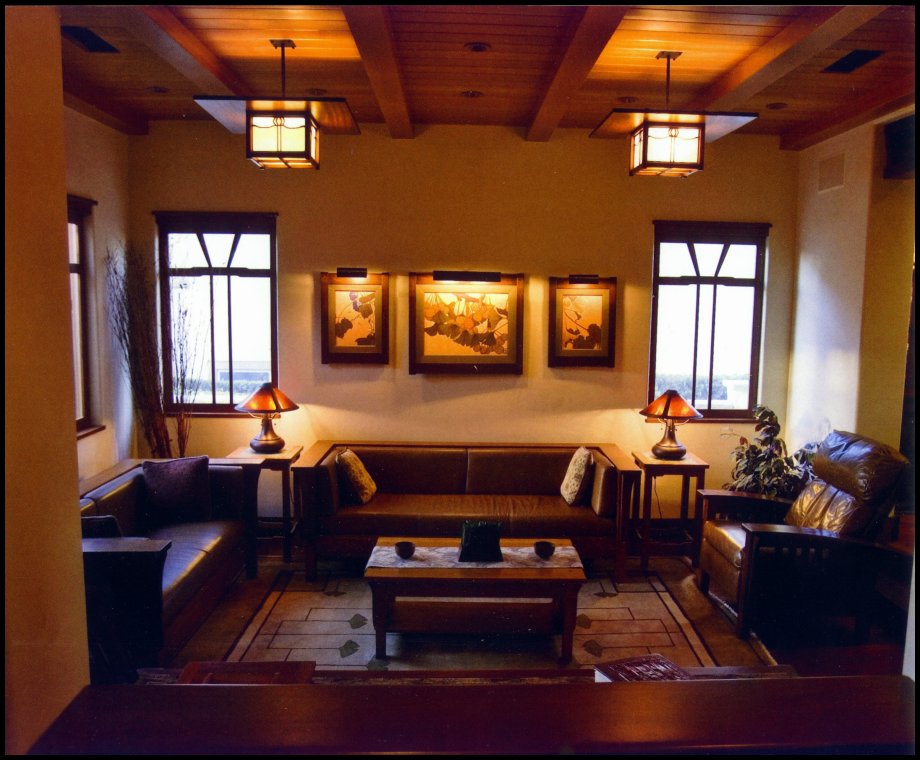
Living room from entry 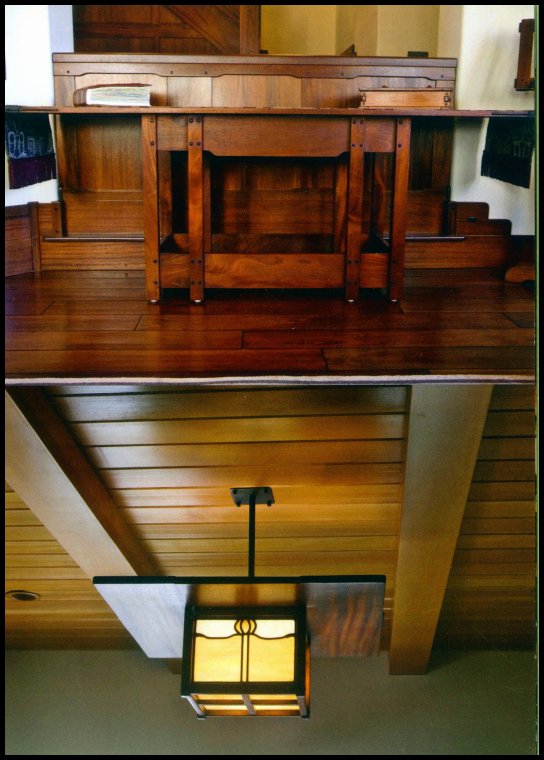
Living room details including ceiling treatment and handcrafted lamps 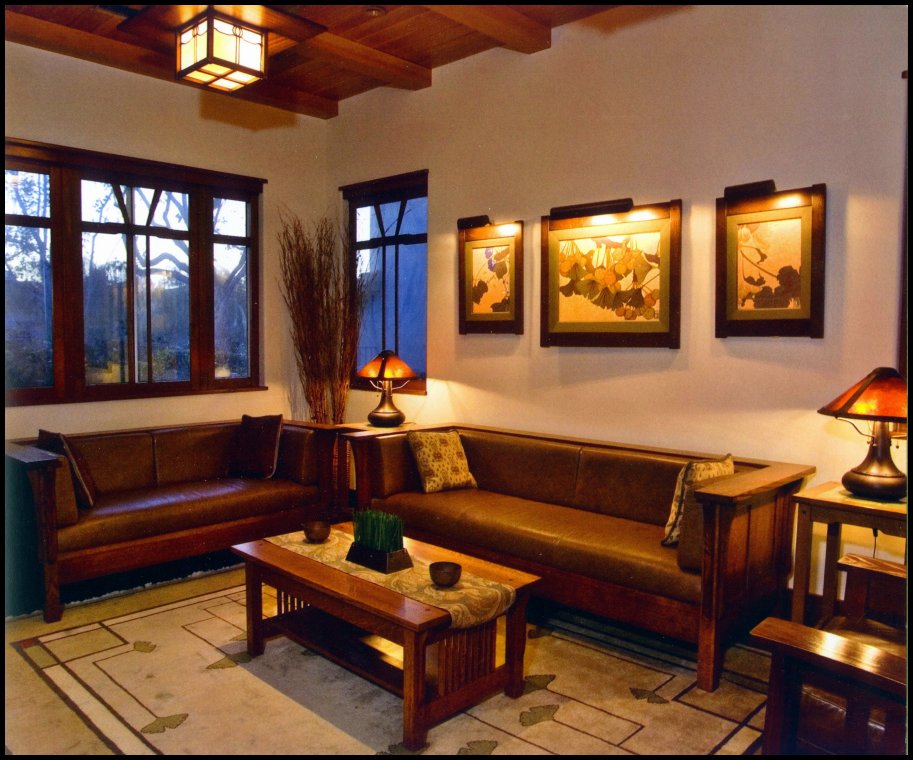
Living room with custom window treatment 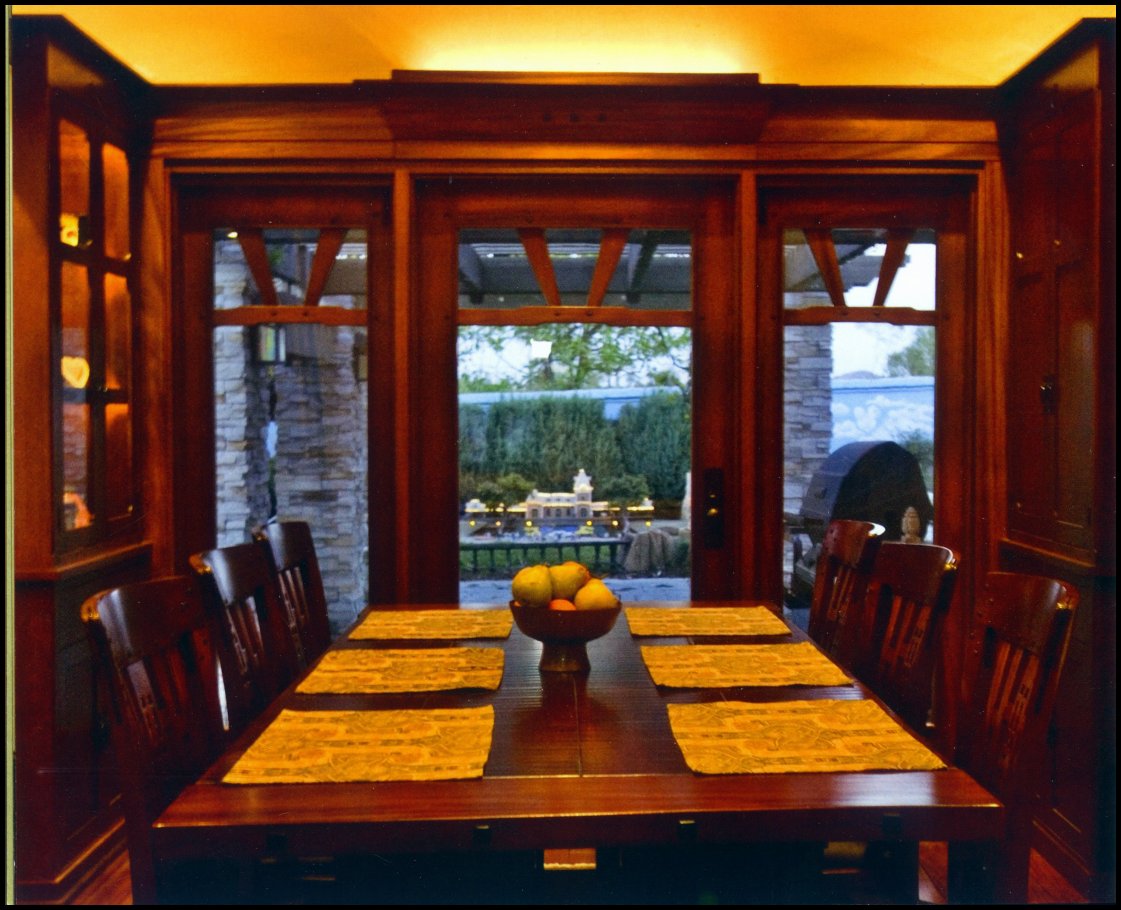
G & G inspired french door to patio 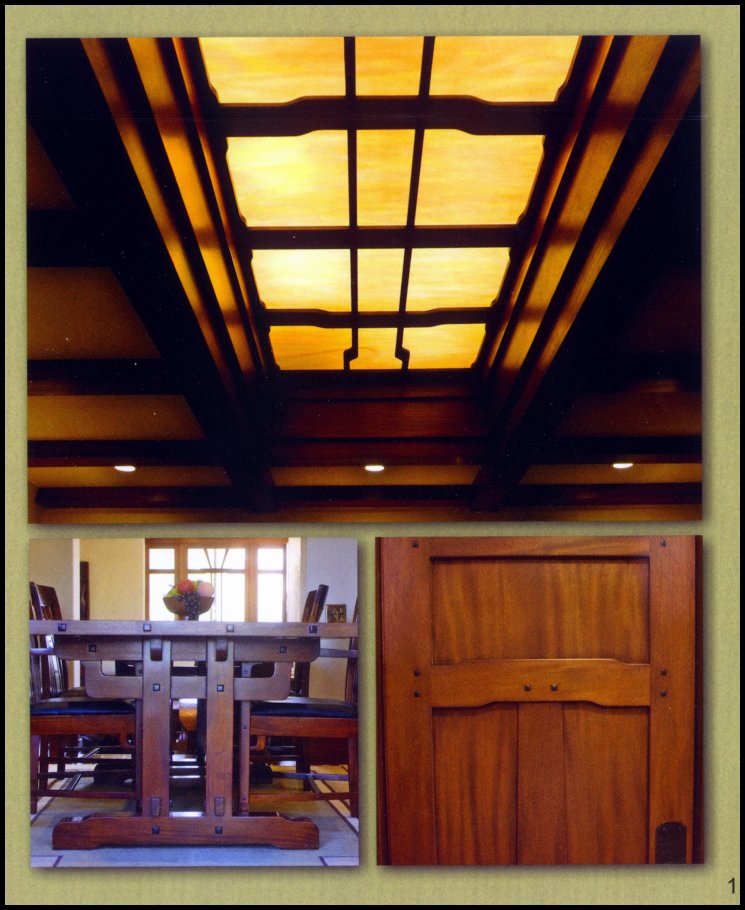
Dining room details including skylite above dining table and door to kitchen 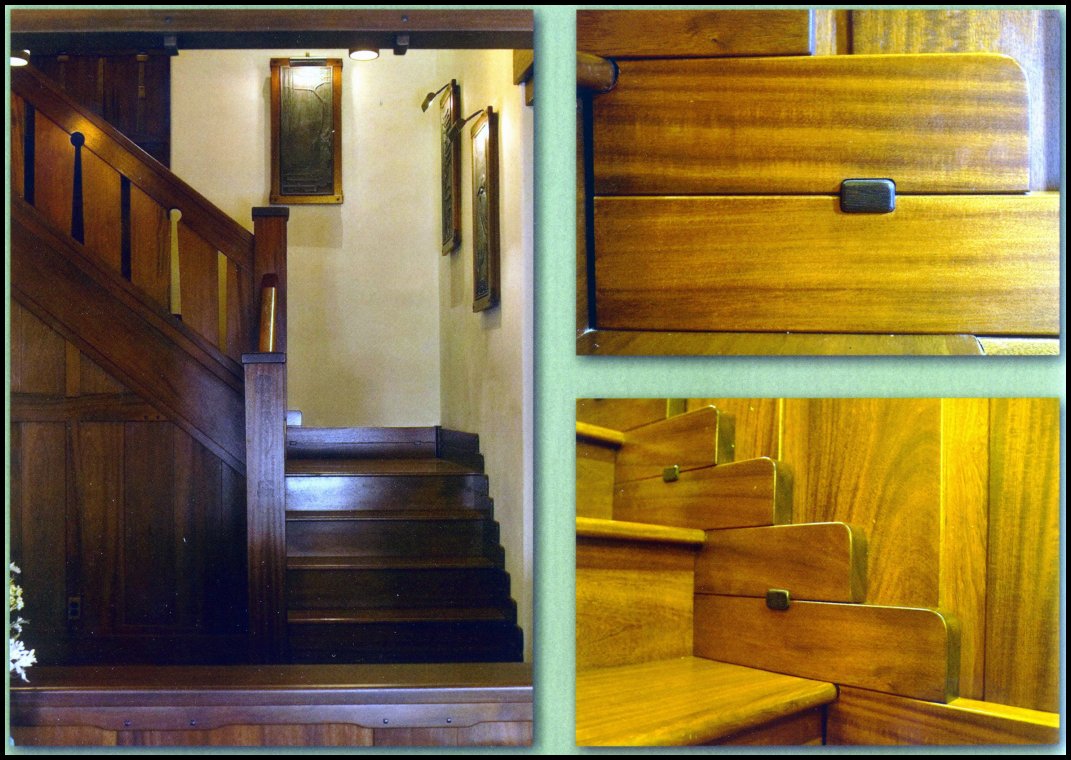
Staircase and trim details 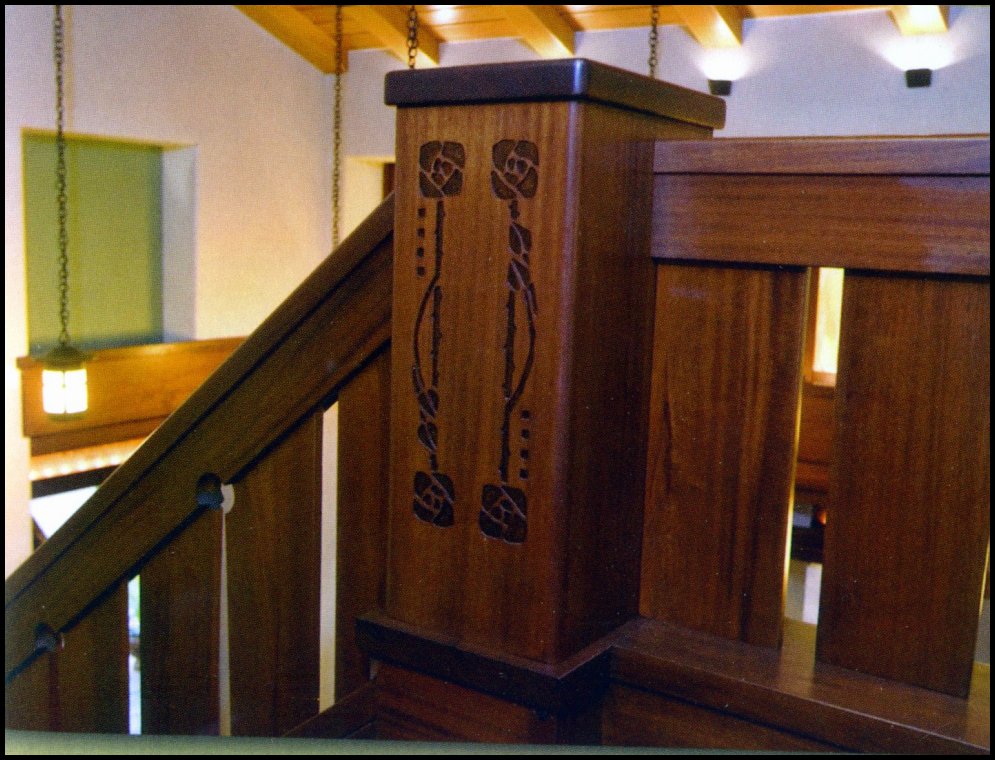
Details of relief carved newell post at upper landing 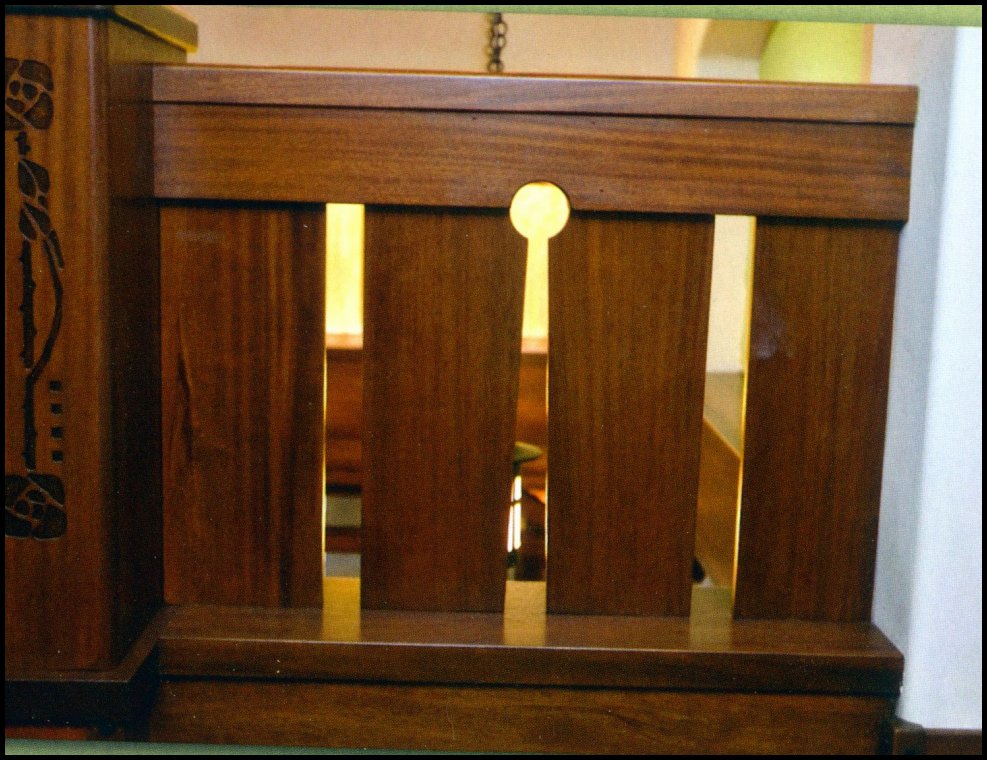
Staircase railing 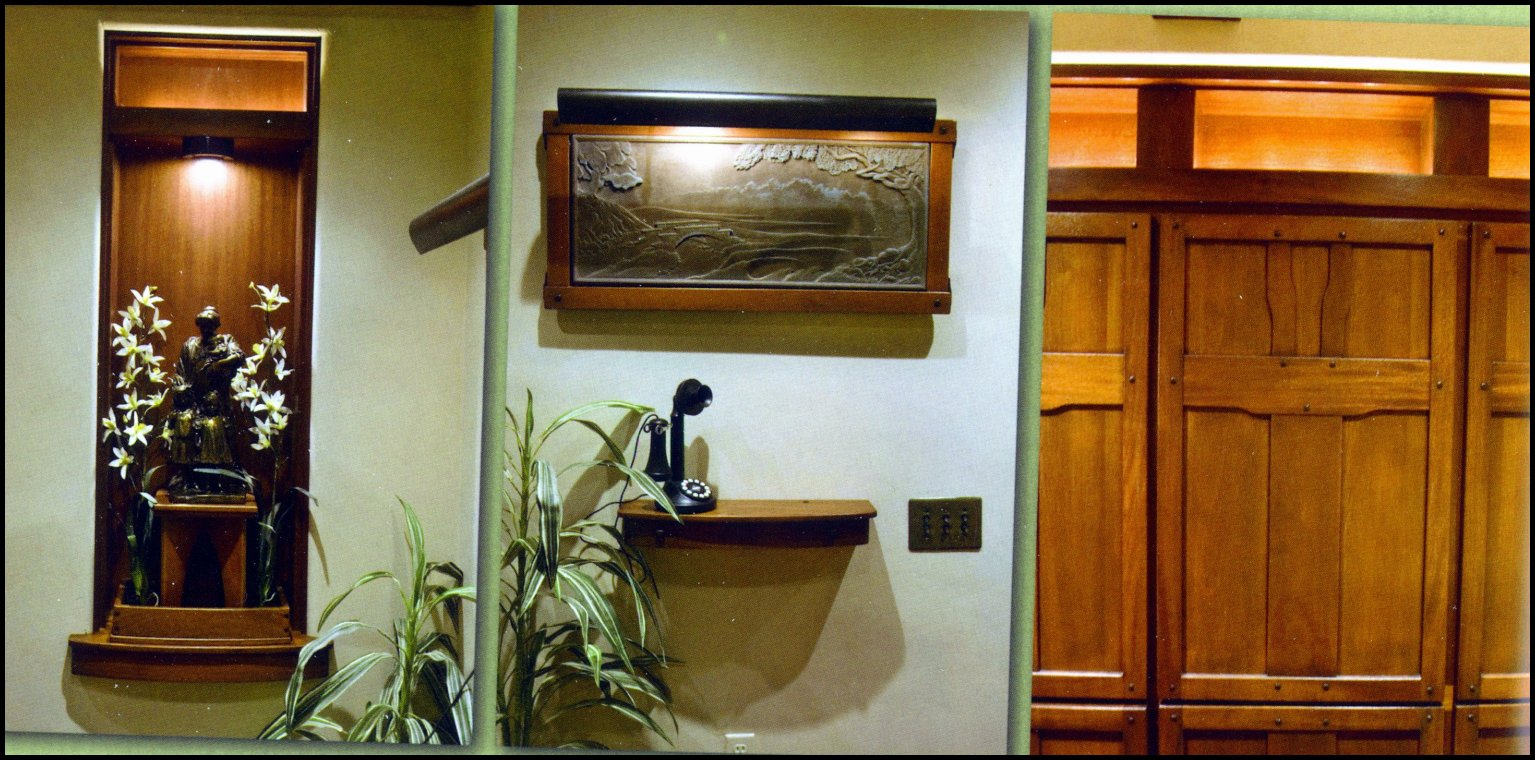
Details at upper landing including Art niche, custom art frames and linen closet cabinetry 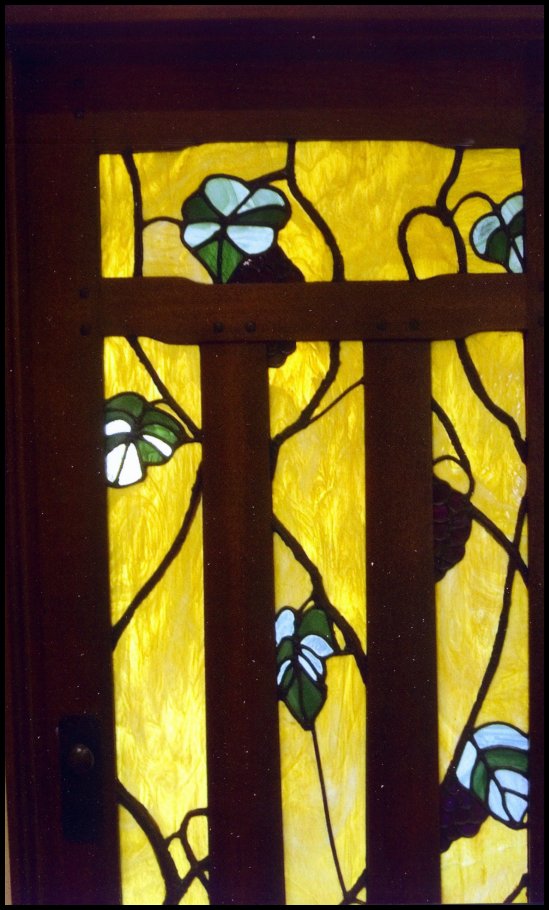
Leaded art glass in master bedroom door 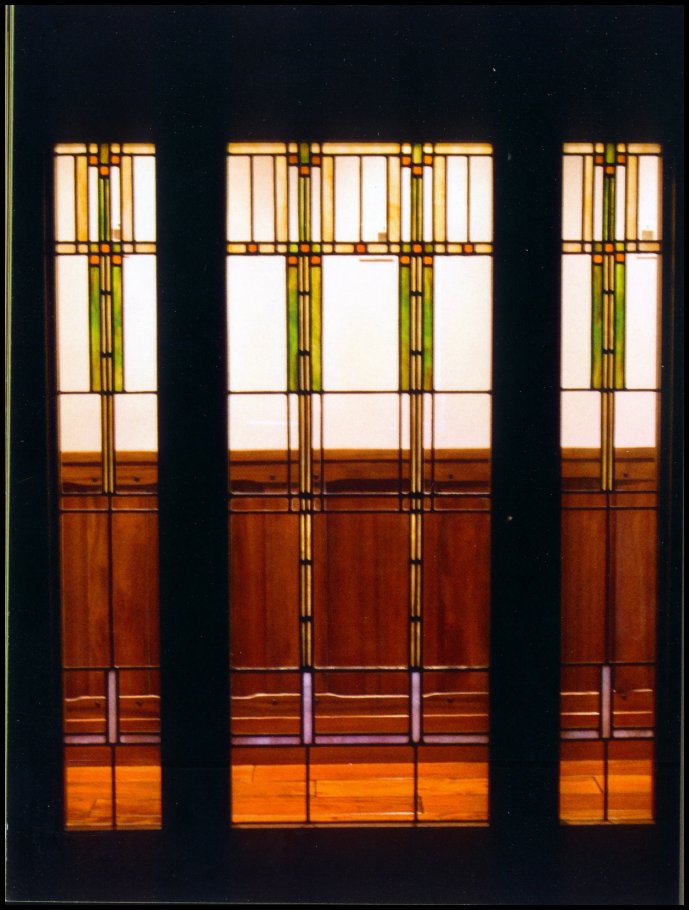
Leaded glass in home office......a nod to FLW! 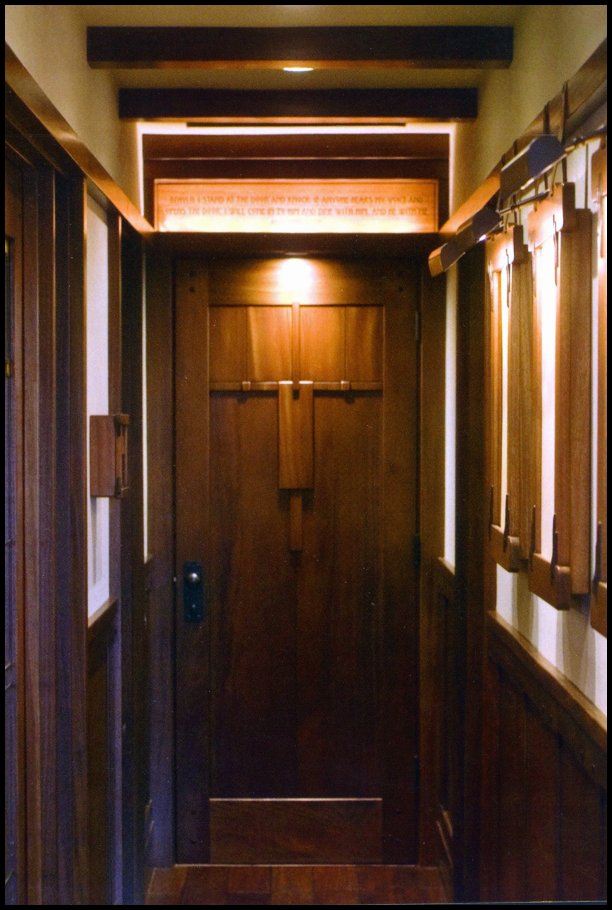
Back hallway to office, laundry and bath......FLW meets G & G 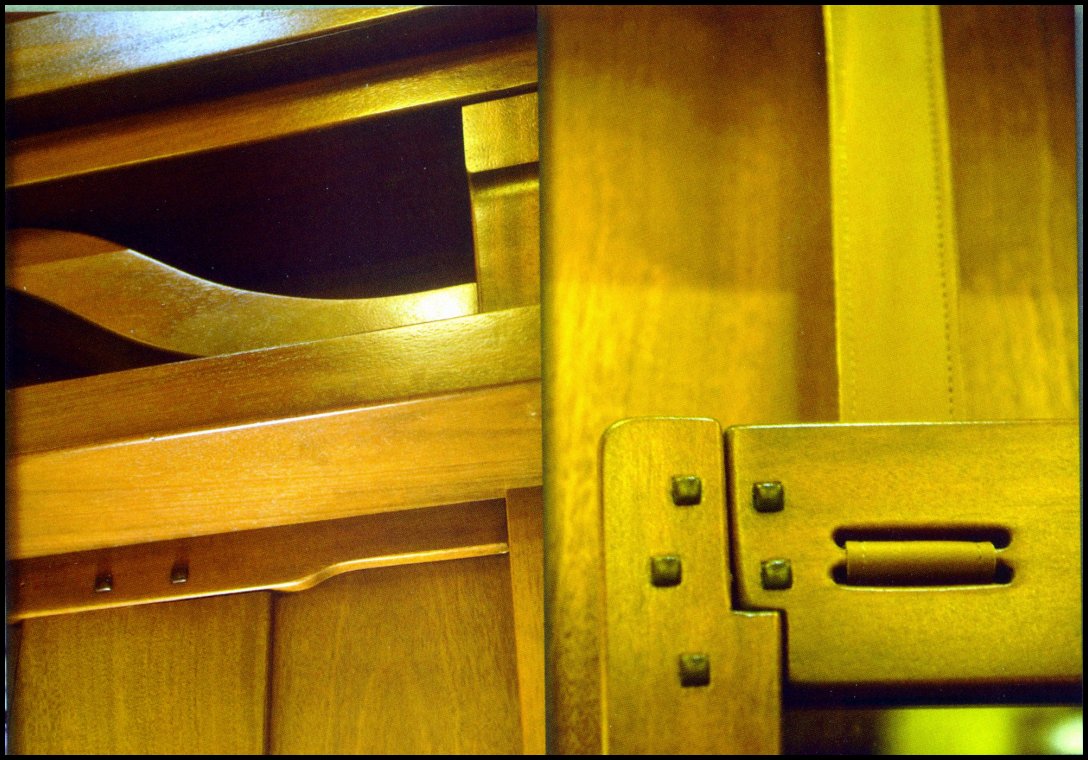
Details in entry area 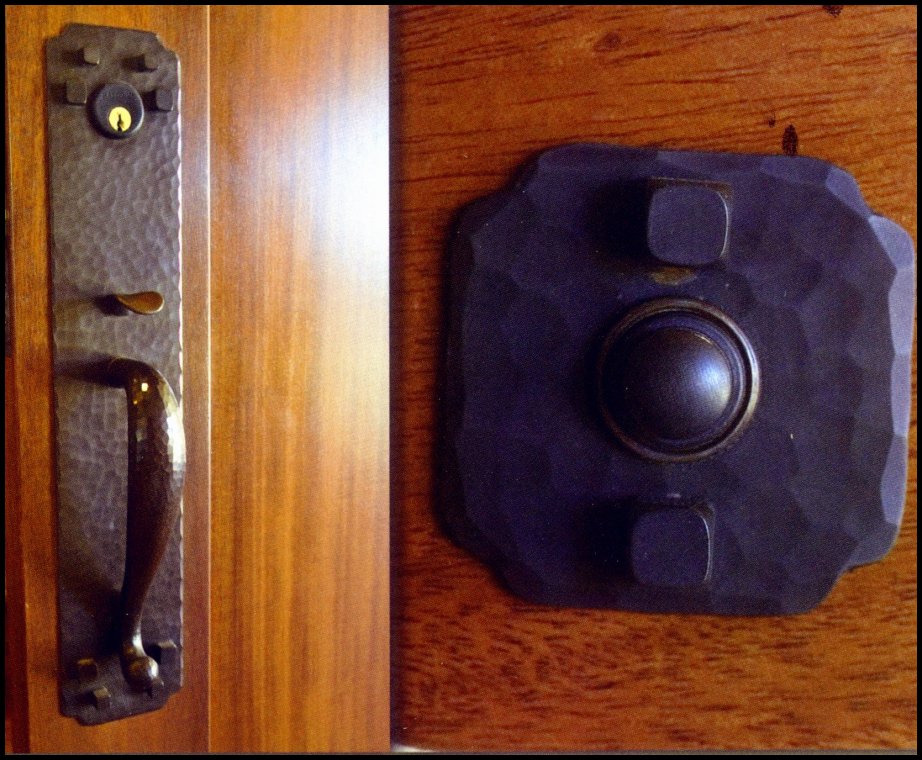
Hammered copper hardware from Craftsmen Hardware. 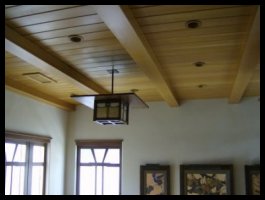
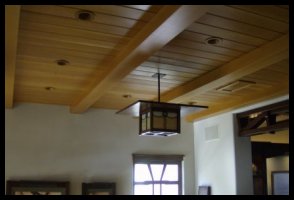
Vertical grain douglas fir ceiling treatment including box beams, mahogany window frames and Blacker house style light fixtures 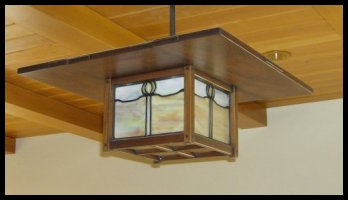
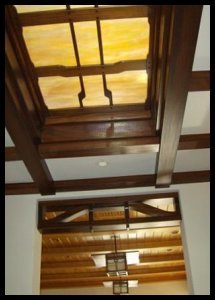
Blacker house inspired Light fixture Dining room Skylite 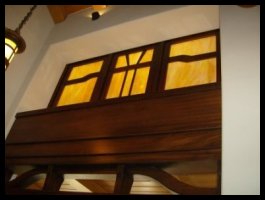
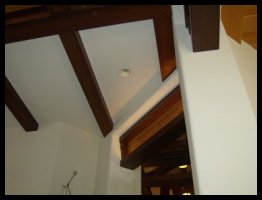
Ceiling, skylite and truss details 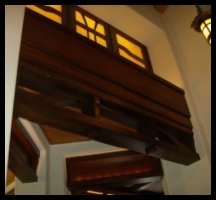
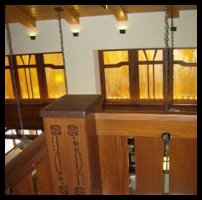
View of attic skylites from upper stair landing Also shown relief carved "rose pattern" in handrail 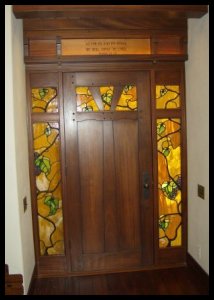
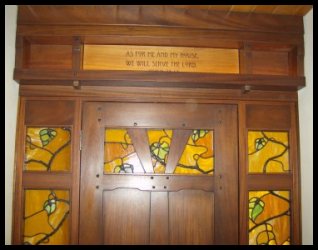
View of Entry door from the Interior 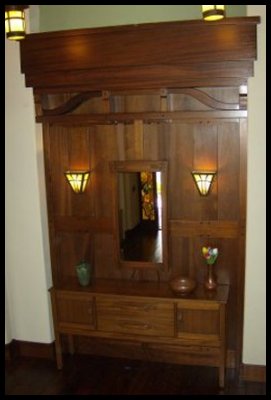
Back wall of entry hall, Truss assembly, paneling, mirror and hall table 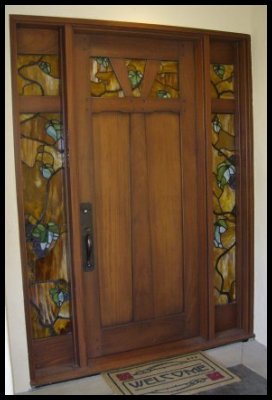
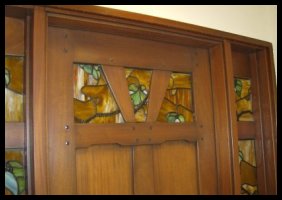
Entry System and details including custom leaded glass 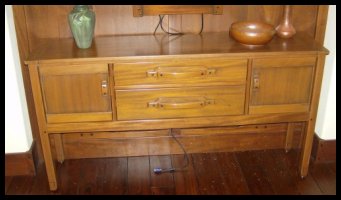
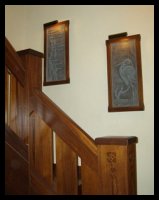
Greene & Greene inspired hall table and staircase details FLW * CFA Voysey * Mackintosh * Mackmurdo * Ellis * Gill * Ashbee |

25675 Taladro Circle, Suite D, Mission Viejo, Ca. 92691 Tel. : (949) 461-9558 Email : heartoak@ix.netcom.com We accept Visa, Mastercard, American Express & Discovery / Novus Cards This page was created by Jeff Balazs. All Photographs and Images are the property of Heart of Oak Workshop |